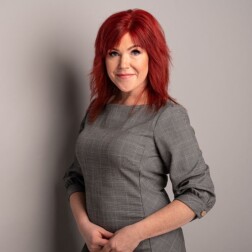Could this be your home? Get in touch!
Contact our agents or leave your contact information. In that case, we will get in touch with you to provide more information and help you find the perfect home!
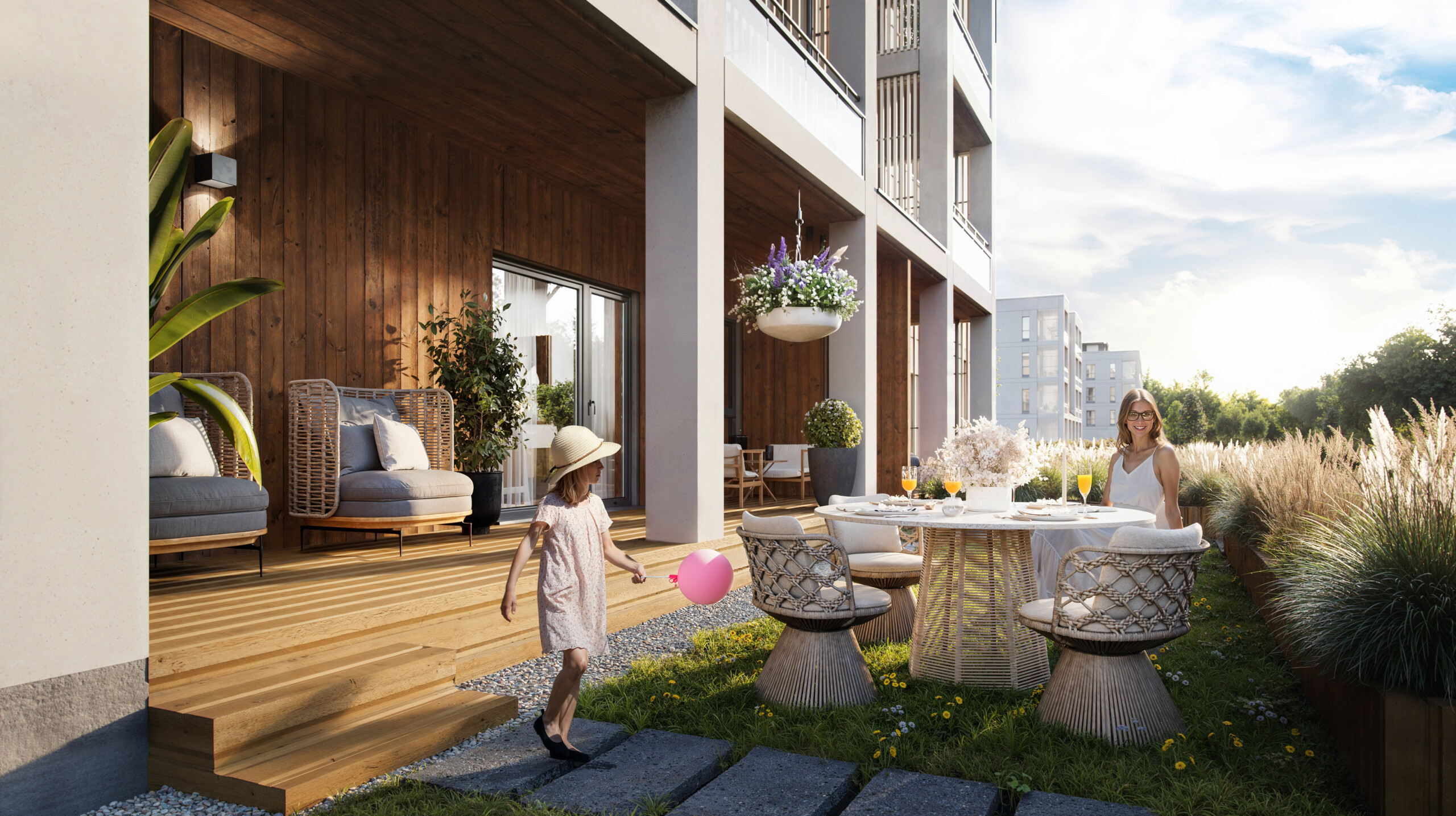
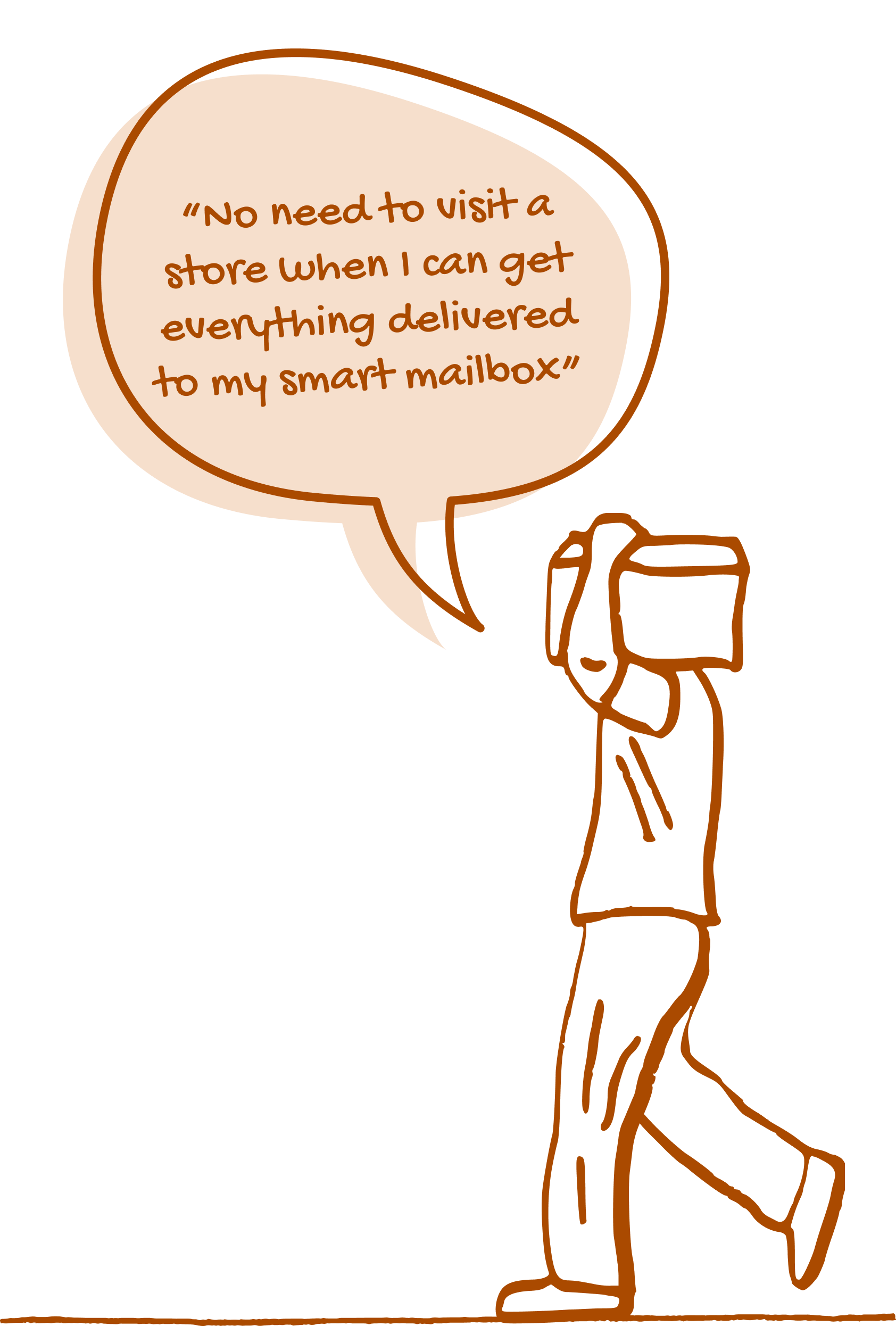
“Raadi is an evolving area that combines proximity to the city centre with the tranquility and spaciousness of the suburbs. When planning Raadiraja homes, our goal was to create a high-quality residential quarter that harmonises with its surroundings, centred around a safe car-free courtyard. Thanks to the landscape architecture design, it provides a pleasant environment for both adults and children, offering opportunities for social interaction with neighbours as well as private living spaces.
The buildings feature a calm rhythm with a dignified facade accented by wood-finished balconies and ground floor terraces. The buildings are slightly staggered to allow far-reaching views from the windows. We placed special emphasis on creating well-planned apartments where furniture layout is balanced with compactness. All living rooms in the apartments open onto spacious balconies or terraces through large windows, which can be enclosed with glass to extend their usability throughout the year.”
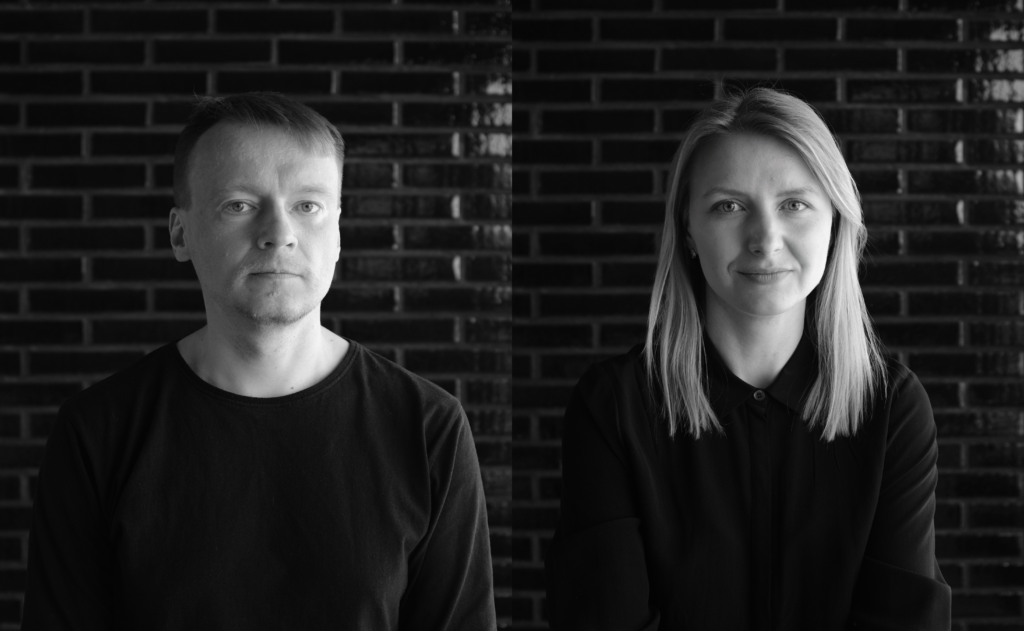
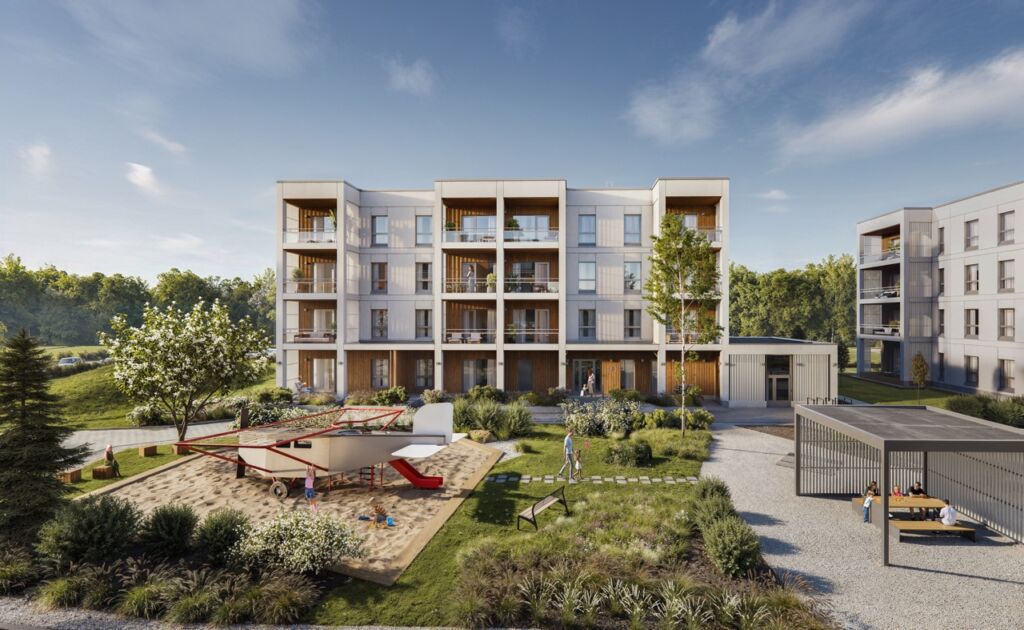
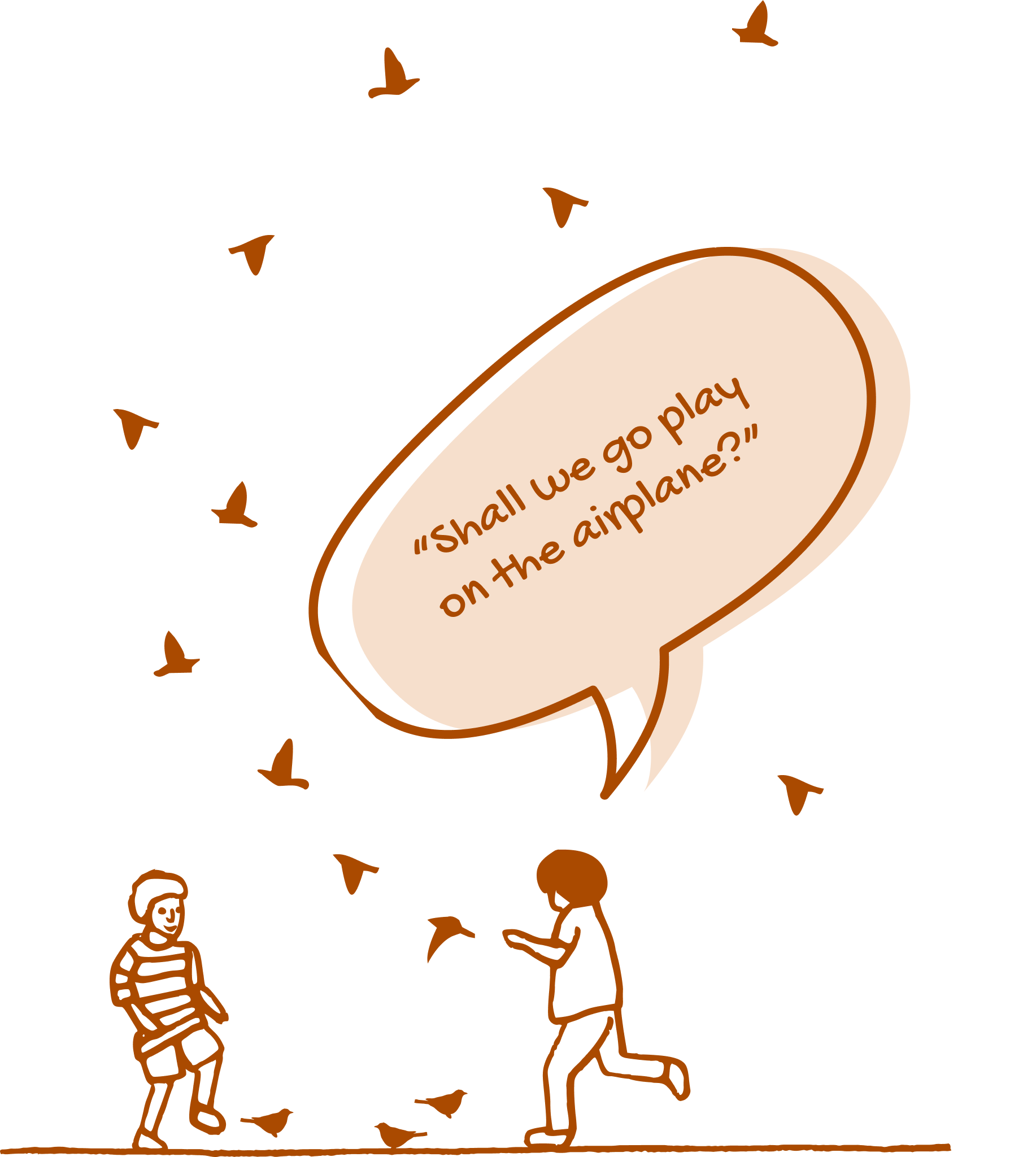
“The landscape design concept for the development of Raadiraja 10/12 apartment buildings is based on the existing natural and historical-cultural context. The main existing landscape features include earth mounds and natural shrubbery, which are partially preserved. A central public space, a promenade connecting the residential areas and featuring activity zones and greenery, connects the two residential areas.
The area includes playgrounds and recreational areas. The main landmark of the playgrounds is planned to be the “aircraft” attraction. Raised planting areas along the perimeter of the central public courtyard create a boundary between public and private spaces. Private garden areas are planned on the rear side of the buildings. The landscaping divides the outdoor space into areas with varying maintenance requirements and preserved natural landscape. Existing ground cover and woody plants (including existing shrubbery) are partially preserved, providing space for nature and ensuring diverse views and natural habitats.”
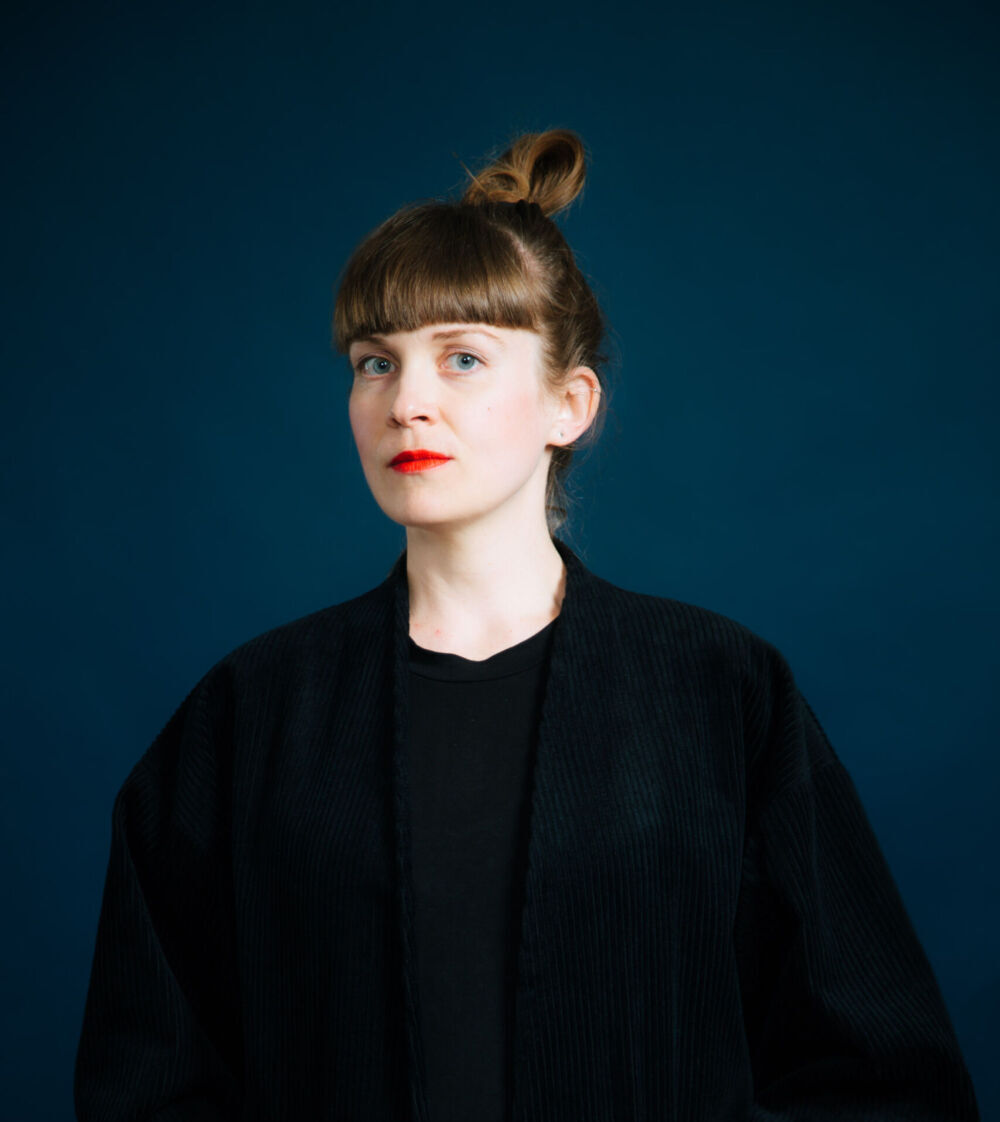
Membership fee of €1 per year until the end of the installation year, then €1 per month. Service provided by Raadiraja’s partner Picapac.
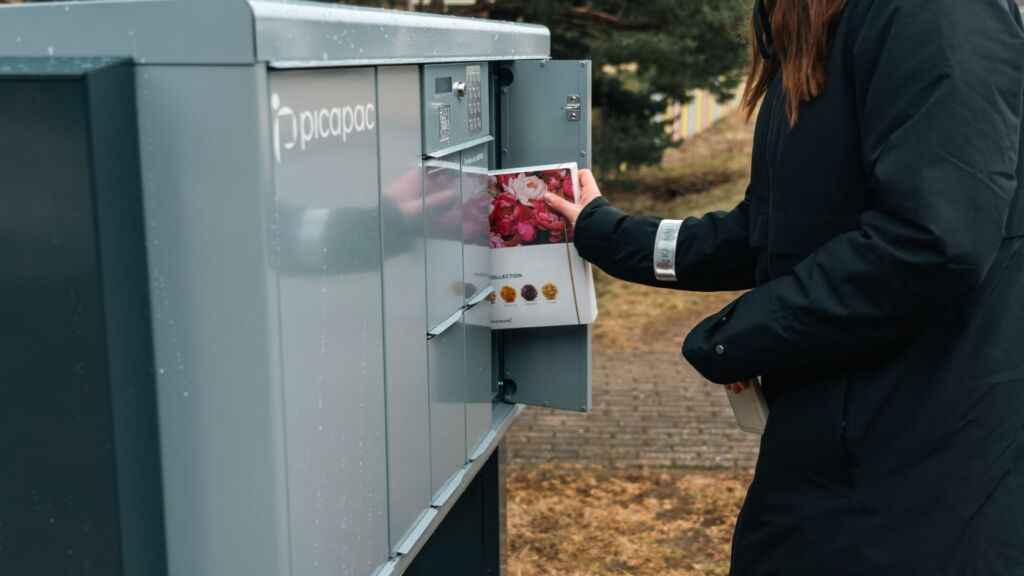
The apartment buildings are supplied with district heating. Each room in the apartments has underfloor heating that can be adjusted according to the room’s needs. Solar panels on the roof generate electricity and help optimise costs.
The apartments feature a centralised ventilation system with heat recovery, ensuring good air quality and energy efficiency. Continuous air exchange occurs in the kitchen, bathroom, and living spaces.
Separate exhaust ducts are projected for kitchen hoods in all apartments.
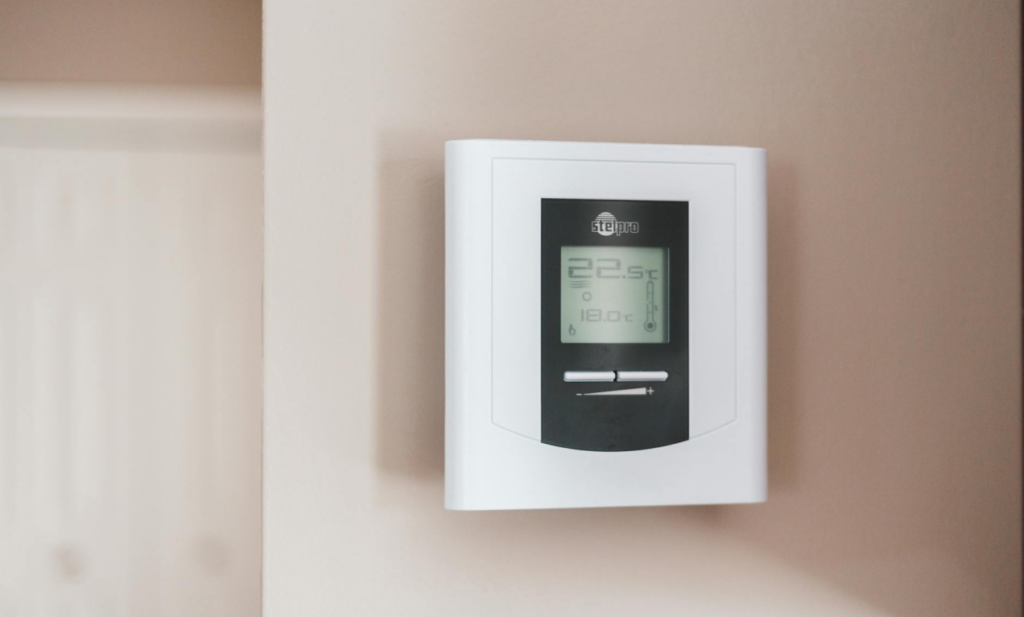
The apartment buildings are connected to Tartu Waterworks’ water and sewage network, ensuring convenient access to water. Water consumption is measured using remote-read meters installed in each apartment.
Remote-read electricity meters for the apartments are located in the main electrical panel room, while the electrical and low-voltage distribution boards in the apartments are installed in the hallway cupboard wall.
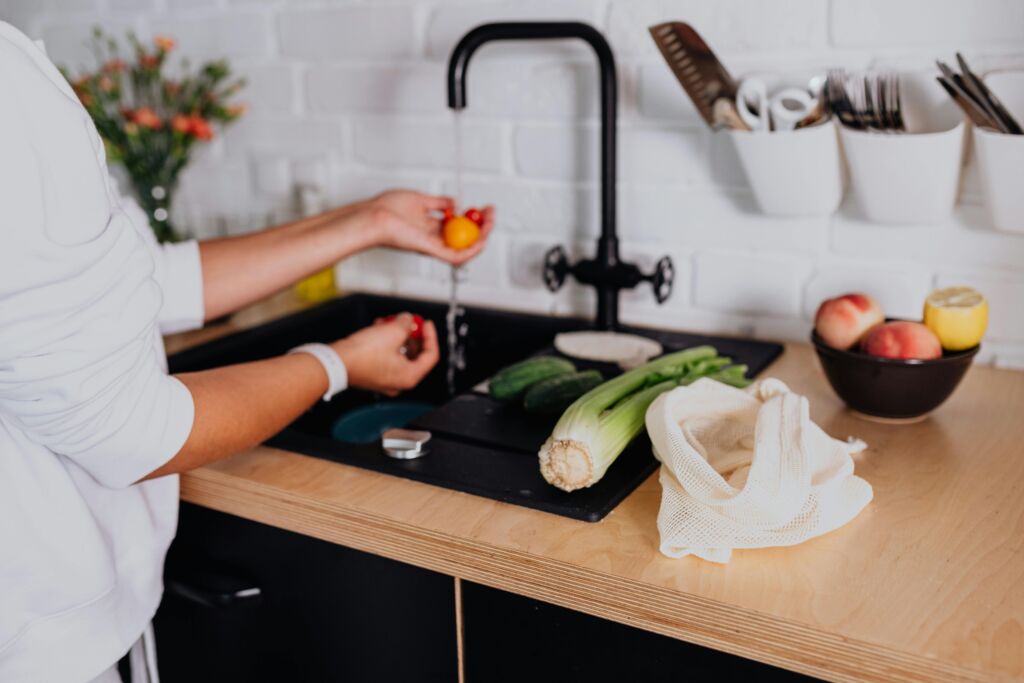
The building is constructed on a reinforced concrete pile-raft foundation system. External walls are primarily made of three-layer insulated concrete panels, ensuring long-term durability of the facade.
Walls behind balconies/terraces are constructed from single-layer insulated concrete panels, insulated, and clad with wooden planks. The same planks are used for the ceilings of balconies and terrace floors.
Intermediate floors are constructed using hollow-core panels, with expanded polystyrene boards, impact sound insulation, and concrete slab. Materials are chosen to ensure sound insulation.

We work with partners who can help you design your home more affordably. This way, you can transform your home into the space you’ve always dreamed of. Explore special offers that not only simplify the interior design process but also make it more budget-friendly.
Our partners include furniture manufacturers and interior goods retailers with a wide range of products.

Contact our agents or leave your contact information. In that case, we will get in touch with you to provide more information and help you find the perfect home!


